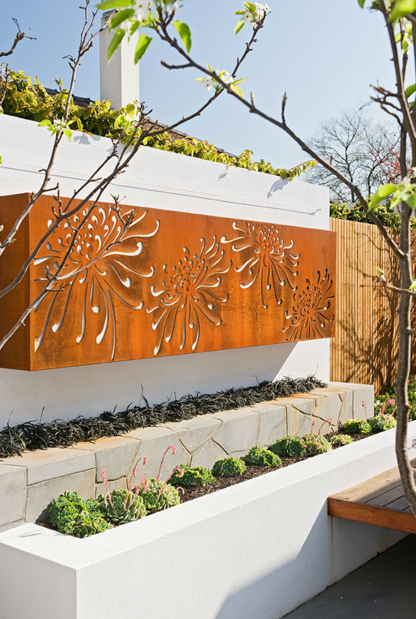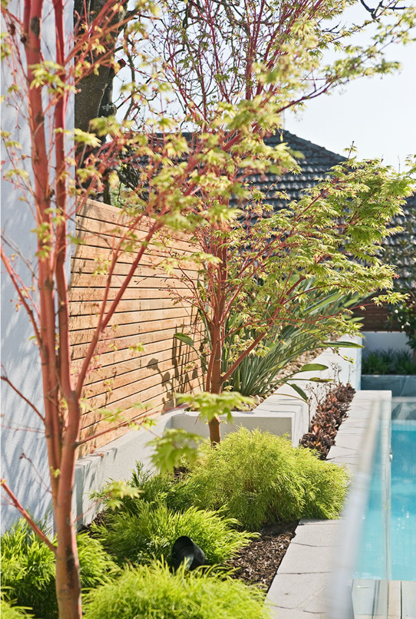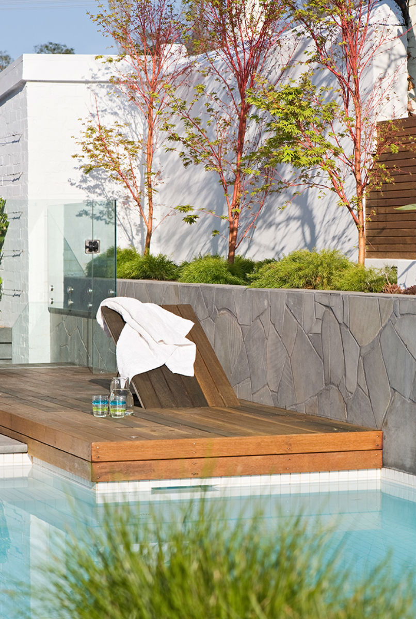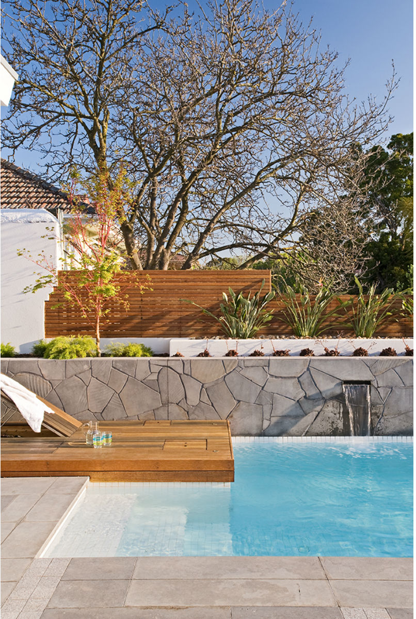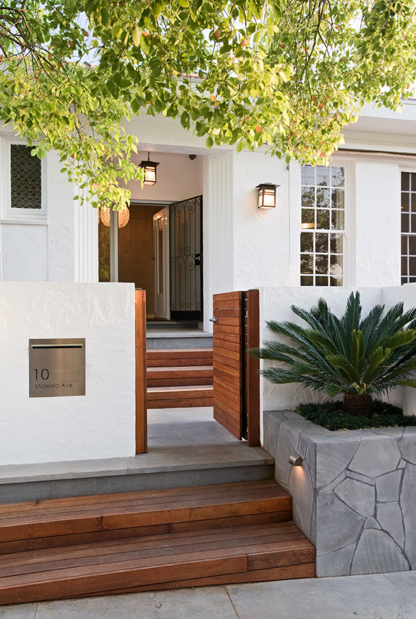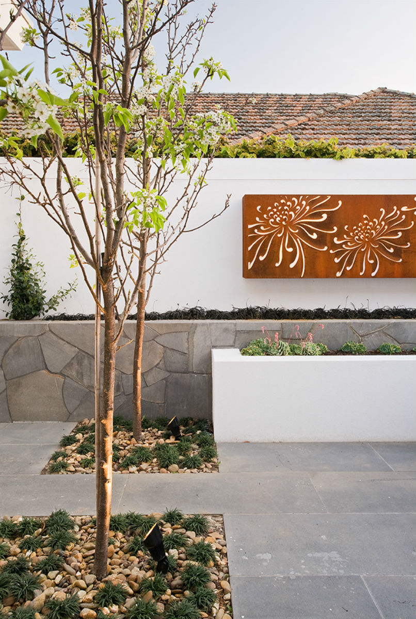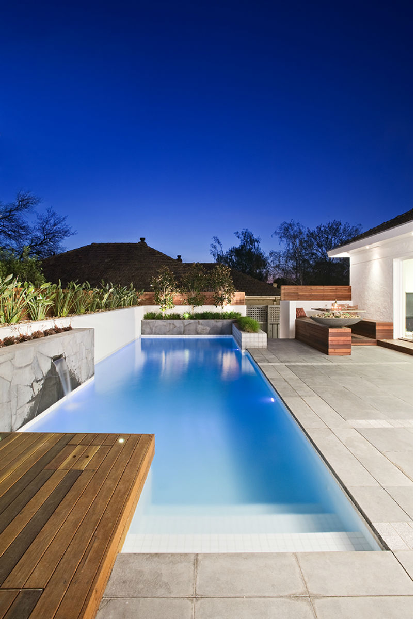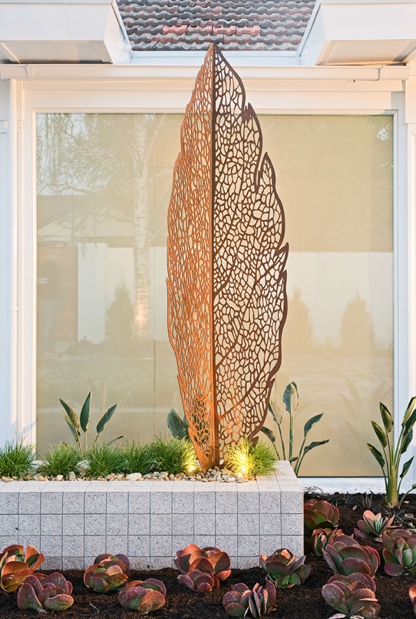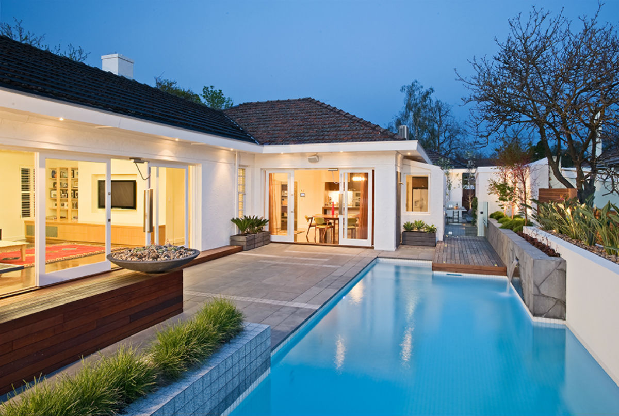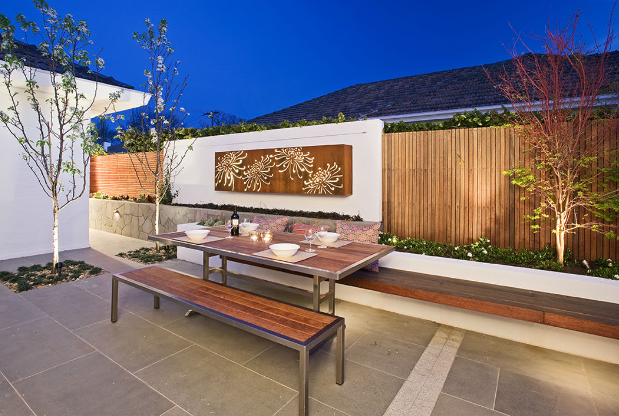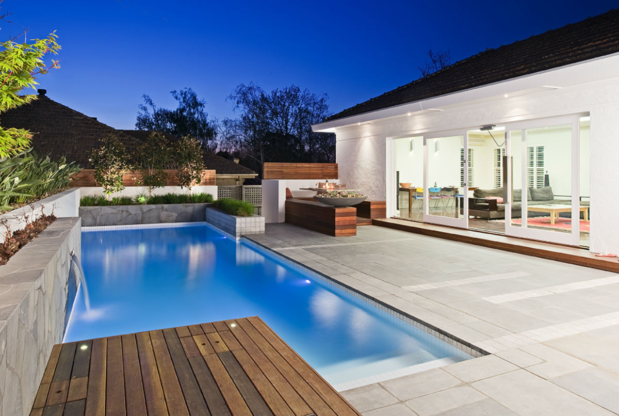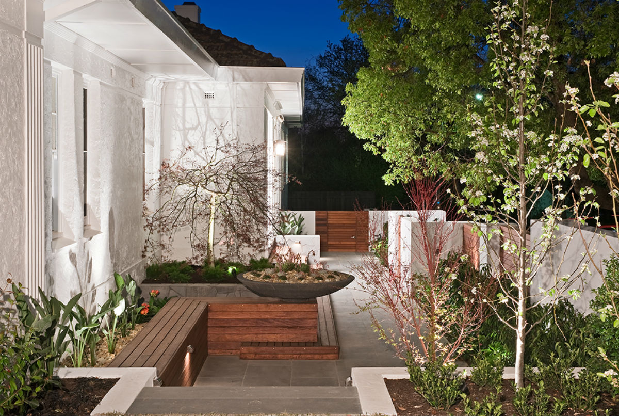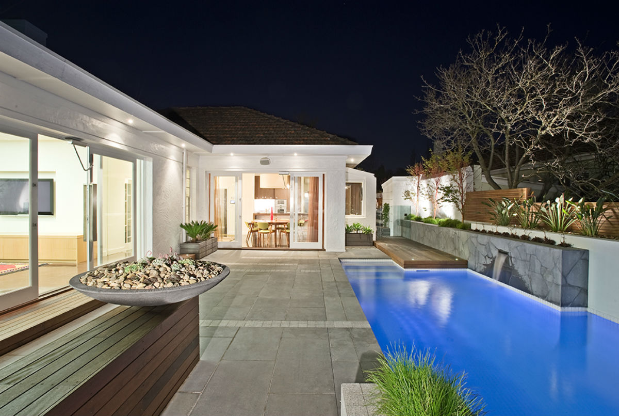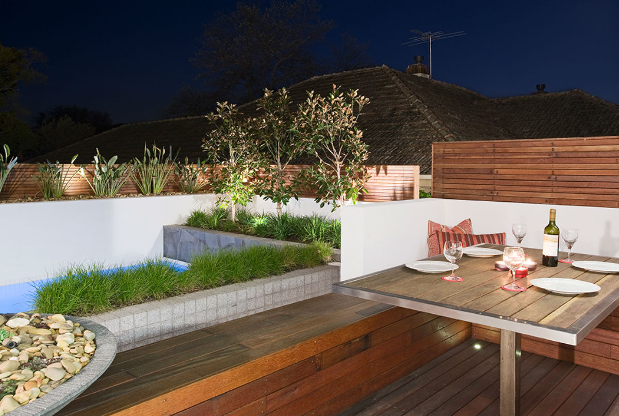COS – Balwyn
The homeowners are a young Melbourne family who were undertaking a full renovation and interior fit out of their inner city Melbourne home and they wanted their exterior space to seamlessly integrate with their professionally designed interiors.
The interior design had a distinct modern, retro feel to it with splashes of Asiatic influence, so Steve Taylor designed a garden that blurs the line between the inside and out. With a severe slope of four metres along the length of the block, level assessments and successful management were the key factors to this garden’s success. The client’s wanted to maximise every square metre of their outdoor space and Steve and the team have delivered just that with style, simplicity and timeless sophistication.
The key features of the garden are the successful integration of the indoor and outdoor spaces. This was no easy feat, given the swimming pool sits over two metres above natural ground and the walls/planters to the rear of the pool are over three metres high.
The poolside paving is a suspended concrete slab that creates a large storage area (the size larger than a double garage) that houses the pool equipment, 12000 litre water tanks, children’s bikes, garden tools and other outdoor storage items.
There is also built in bench seating and a table that provides the perfect area for poolside entertaining and children’s casual lunches and dinner with their friends. The seating extends into the paved space where a large shallow urn filled with succulents softens the mass of hard structures. There is also the poolside deck with custom retractable bench seats and the crazy bluestone and granite cobble feature walling.
A combination of native and exotic plantings were used around the space, including architecturally structured strelitzias, Japanese weeping and senkaki maples for their Asiatic presence, crepe myrtles, little gem magnolias, ornamental pears along with cycads, Acacia cognatas, variegated liriopes, Gardenia radicans and both black and dwarf mondo. Lomandra little cons were also used, to provide stunning textural and visual contrast to the bluestone crazy paving and star jasmine was used on feature timber battens that border the built in daybeds.
Stone Hub’s Bluestone Graphite was utilised as random crazy pave cladding for the walling, and large format 1000x500x20 mm for the paving. Highlights of Stone Hub’s Alpine Granite hand split cobbles were used to break up the paving and also clad smaller feature planters throughout the garden.
